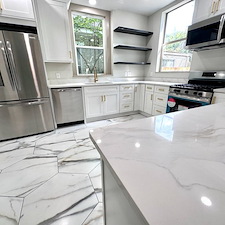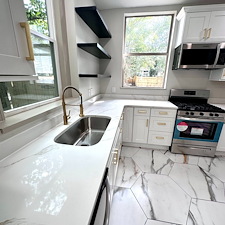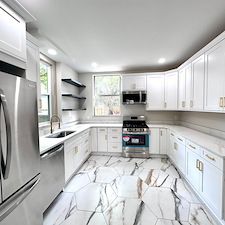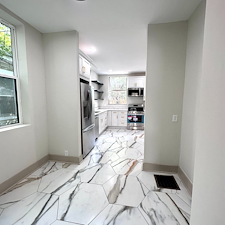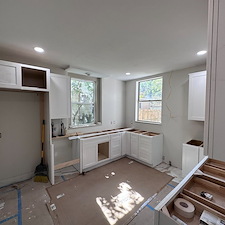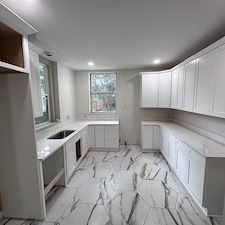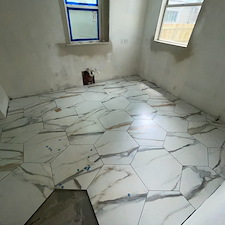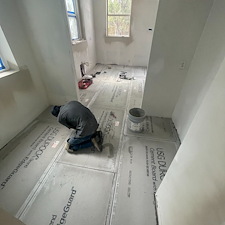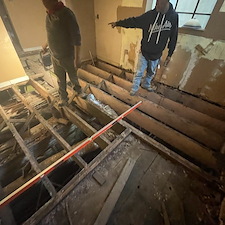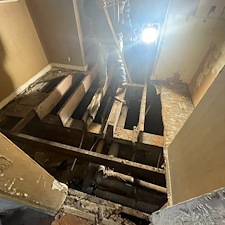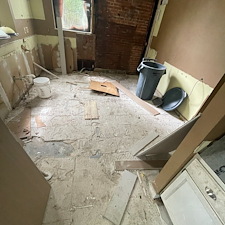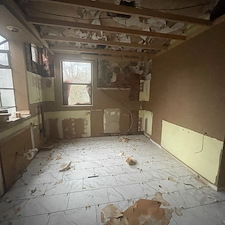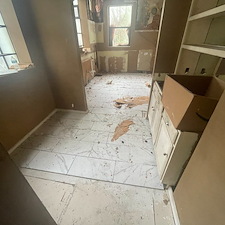1923 Historical Kitchen Remodel
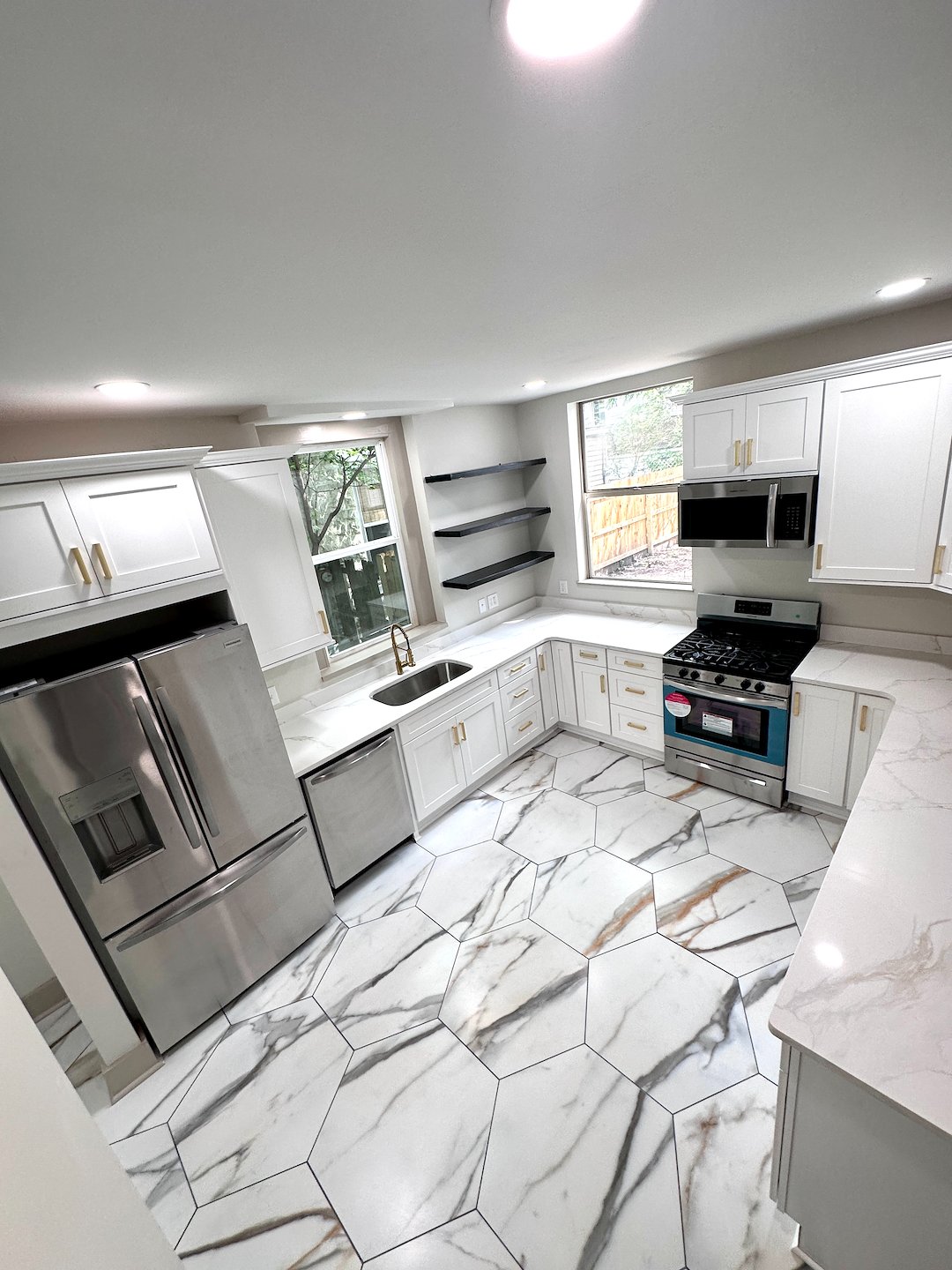
Kitchen remodel in Memphis, TN
A kitchen remodel typically involves several key stages, including demolition and rough-in work, each crucial for creating the new space. Here's a summary of these stages:
### 1. **Demolition:**
- **Removal of Existing Fixtures:** This includes taking out old cabinetry, countertops, appliances, flooring, and light fixtures.
- **Structural Demolition:** If necessary, walls may be removed or repositioned to create an open-concept layout, or to change the kitchen's flow.
- **Waste Removal:** All debris from the demolition process is removed to ensure the space is clean and ready for new construction.
### 2. **Rough-In Work:**
- **Plumbing:** New water supply lines, drainage pipes, and connections for sinks, dishwashers, and refrigerators are installed. If you're adding a new sink or changing the layout, the plumbing may need to be rerouted.
- **Electrical:** Wiring for new light fixtures, outlets, switches, and appliances is run. This could involve updating circuits to meet code requirements, particularly for high-powered appliances like ovens or microwaves.
- **HVAC:** If needed, ductwork for ventilation systems (like range hoods) may be installed or reconfigured.
- **Framing:** Any changes to the kitchen layout, such as removing or adding walls or windows, are framed. This could also include creating space for new cabinetry or a larger island.
This phase sets the stage for the finishing work, which includes installing new cabinets, countertops, flooring, and final touches.
1. **Design Planning**: Defining the kitchen layout, style, and functional needs (e.g., work triangle, storage solutions, lighting, and traffic flow).
2. **Cabinetry & Storage**: Updating cabinets, adding custom shelving or storage systems for better organization and maximizing space.
3. **Countertops & Backsplash**: Replacing countertops with materials like granite, quartz, or marble; adding a stylish backsplash for both design and easy cleaning.
4. **Appliances**: Upgrading to modern, energy-efficient appliances such as stoves, refrigerators, dishwashers, and ovens.
5. **Lighting**: Installing ambient, task, and accent lighting to brighten the space and enhance functionality.
6. **Flooring**: Replacing old flooring with durable materials such as hardwood, tile, or vinyl, depending on the desired aesthetic and functionality.
7. **Plumbing & Electrical**: Updating plumbing for sinks, dishwashers, or new appliances; rewiring for new lighting fixtures or additional outlets.
8. **Finishing Touches**: Adding decorative elements like hardware, paint, and accessories to complete the transformation.
The goal for kitchen remodeling is to create a more efficient, beautiful, and enjoyable kitchen space. The scope and cost of a remodel can vary greatly depending on the extent of the updates, from cosmetic changes to a full overhaul.
Budget: 50,000
Location: Memphis, TN
Project Image Gallery
for All Your Home Remodeling Needs!

